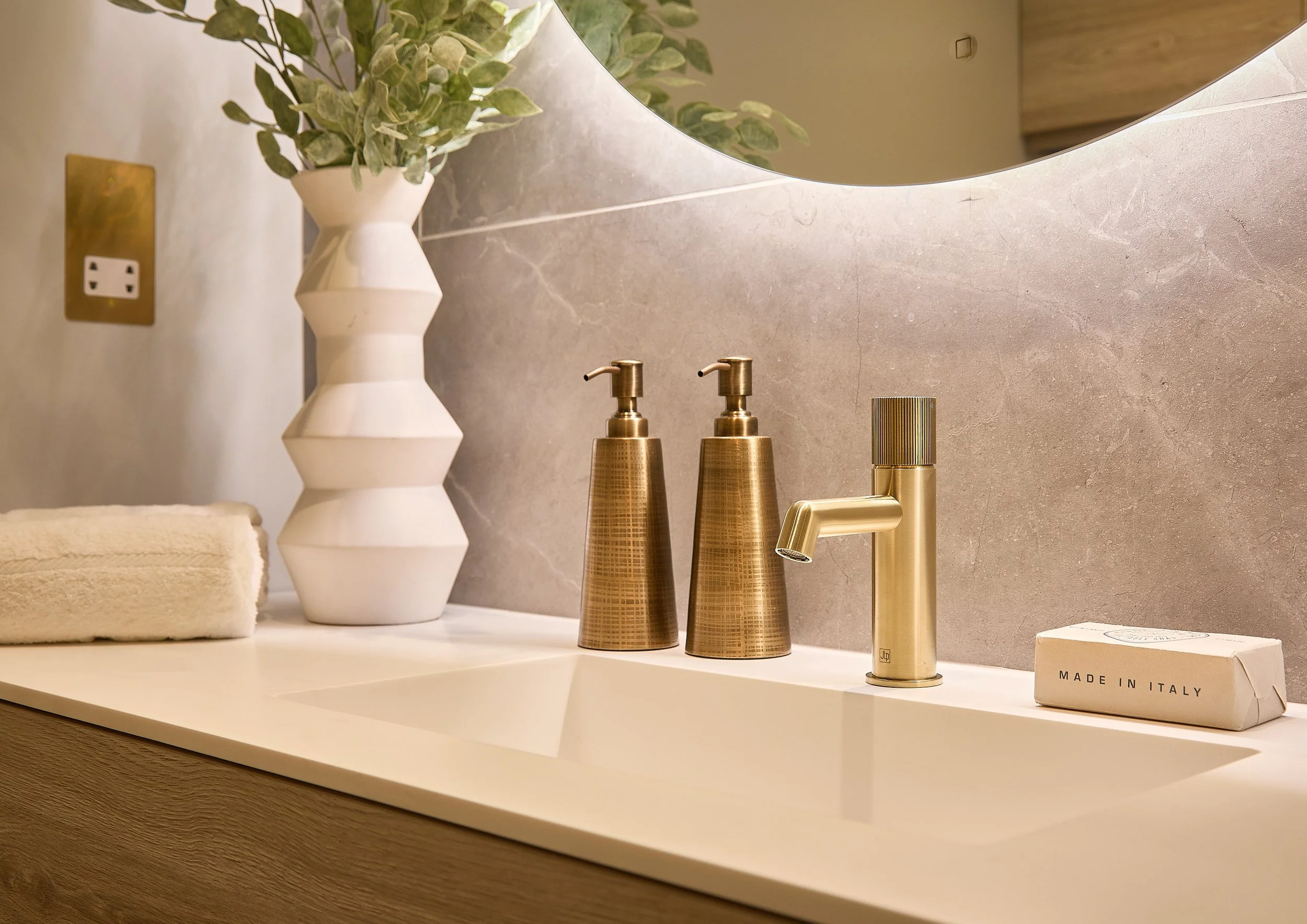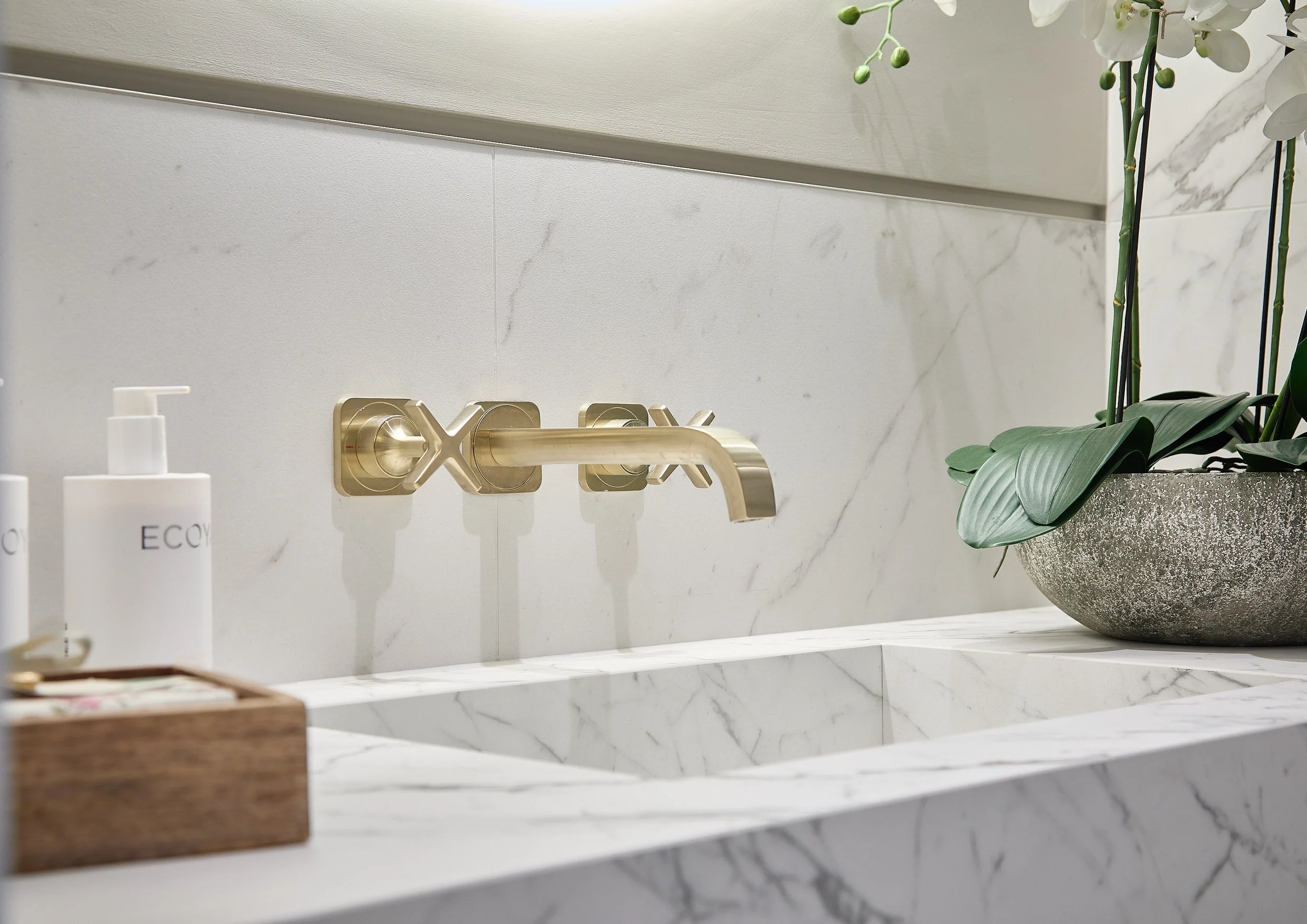How we design a fabulous bathroom
Bathrooms are extremely important in our refurbishments. We believe that every bathroom is a private sanctuary that has to be perfectly finished, with the highest level of attention to detail. Here we explain our architectural inspirations and creative processes …
Where we start
We have two approaches to beautiful bathrooms: bathroom refurbishment or new bathroom design.
The first is when our task is to refurbish an existing bathroom that may need stripping out and completely redecorating, but which remains in the same position within the house.
The second approach is where we are redesigning the entire house and its layout, sometimes adding extra floor levels, and where we have more freedom regarding the size and position of bathrooms. Our projects often involve designing several bathrooms – perhaps a main bathroom/shower room, then perhaps a couple of bathrooms for other family members, maybe a guest-suite bathroom and perhaps a smaller ground floor cloakroom.
The Style of the House
The original style of the home is always of utmost importance architecturally. If it’s a Listed home, then there are limitations and rules that any development, additions or changes have to abide by.
We have discussed Grade II Listed alterations and improvements previously in our Journal stories, and as Listed Building & Conservation Architects, we are aware of what is possible regarding allowed changes. For example, in a Listed home, it wouldn’t be acceptable to add or change the style of a bathroom window to make it more convenient for a new bathroom layout. Our architects and interior designers would have to work around the existing bathroom window, or perhaps add an internal bathroom instead.
Bathroom design can be considered to be flexible, though, and there’s an ongoing strong trend for super-sleek bathrooms in period homes. Contrasting themes are appealing to interior designers, and a bathroom with a contemporary bathroom design can often sit well within an older home.
Beautiful luxury bathroom design
Each bathroom within a household may have different priorities. The main bathroom is likely to be the largest, with a separate shower and bath, a double vanity area and crucially, good storage facilities.
We pride ourselves on being able to produce gorgeous bathrooms that fulfil all our clients’ requests, whether it’s for bespoke cabinetry or clever use of glass and mirrors. Internal bathrooms (i.e. a bathroom that has no windows) are included in many of our projects, sometimes because we are transforming an entire floor level into a new bedroom-bathroom-dressing room en-suite area, or because we are being creative with the available space and can conjure up a new bathroom plan.
Mixing materials in bathroom interiors
Some of our favourite bathrooms involve interesting mixtures of materials whilst still adhering to overall style themes throughout the home.
We consider shapes, proportions, colours and textures to ensure that each bathroom, whilst having a unique design, also works coherently within the interior design themes of the entire house. Bespoke fitted furniture plays an important role in most of our bathroom designs, providing both open and closed storage, teamed with natural stone tiles or panels, porcelain tiles and also quartz and mineral surfaces.
Mirrors also play a pivotal part in bathroom interiors, particularly in internal bathrooms where the clever positioning of mirrored surfaces can enhance the perception of space within the bathroom. Bathroom lighting design is also crucial to a successful bathroom. Lighting has to be flexible - suitable for a brisk wake-up shower first thing in the morning or rather more subdued and calming for a leisurely bath in the evening!
The End Result
Our architects and interior designers ensure every aspect of the bathroom is considered very carefully indeed. They assess how easy it is to enter a cubicle, whether it needs a sliding door or whether a pivot door would be more suitable. They look at the space required for a walk-in shower, whether a bath should also have a bath screen and how much storage space is needed. We look at the lighting for vanity mirrors, the capacity of radiators and heated towel rails, and also all the necessary accessories such as linen baskets, towel rings and smart controls for speakers and lighting.
At Jones Lambell Ellis Studio, our architects always aim to create the perfect bathroom for every client. Contact us for bathroom design inspiration and refurbishment services.




