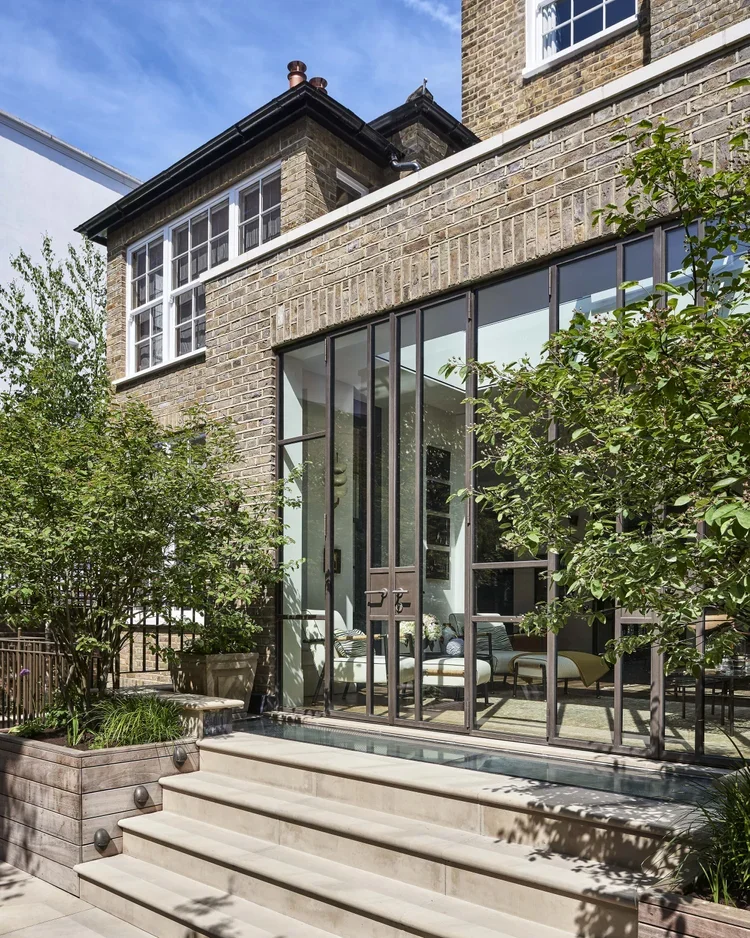Can I build a rear extension under Permitted Development?
Some small-scale building projects, such as a rear extension, may be built without Planning Permission if the size and position are such that the project falls within permitted development regulations and allowances.
Permitted Development limitations
It is important to note that permitted development is limited in some circumstances, most notably where the project is in a Conservation Area, a National Park, an Area of Outstanding Natural Beauty, a World Heritage Site or within the Norfolk or Suffolk Broads.
Listed buildings have different requirements and will also need Listed Building Consent. There is a good overview of permitted development rights on the government’s Planning Portal.
Advice from an architect will determine whether the project can go ahead within permitted development rights, which are granted by the Government. Homes with shared amenities, such as flats or maisonettes with shared gardens, entrances, stairwells, hallways will not have permitted development rights. Find out more about the difference between permitted development and planning permission in our blog on the topic.
How big can a single-storey rear extension be?
To fall within permitted development for a rear extension, the depth of a single-storey rear extension can be up to 3m for a terraced, semi-detached or link-detached house. It can be up to 4m for a detached house. The extension must also be no wider than the house itself. These measurements are based on the original floor plans of the house, and for older period properties, as it was on 1st July 1948.
Deeper rear extensions (up to 6m for terraced, semi-detached and link-detached and up to 8m for detached) will require prior approval via the local planning authority and will need the advice of an architect. In these situations, neighbours are consulted regarding the impact of the proposed extension on their boundary, view, light and privacy The maximum height of a rear extension is 4m, reduced to 3m if the roof is within 2m of the boundary.
To preserve garden space, the extension cannot cover more than 50% of the land around the original dwelling - as it existed on 1st July 1948, for older homes. The rear extension must also be at least 7m away from the rear boundary. To simplify, these measurements mean that a house will still have a usable rear garden within permitted development rights for a rear extension.
A two-storey rear extension and permitted development
A two-storey rear extension can be a clever way of gaining a lot of extra living space. It could be used as a kitchen-dining space on the ground floor and an extra bedroom and bathroom on the first floor. For a two-storey rear extension, the depth can be up to 3m for a terraced, semi-detached or link-detached house and up to 4m on a detached house.
As far as permitted development rear extension height is concerned, the original house is the marker for maximum roof eaves and ridge heights. Any part of the roof within 2m of neighbouring boundaries cannot be higher than 3m.
As with a single-storey rear extension, a two-storey extension cannot take up more than 50% of the surrounding land. There are also requirements regarding the angle or pitch of the roof and the materials used, which should match the original house.
There are also restrictions regarding the type of glass to be used for second-storey windows, for privacy reasons. Our architectural team is well-versed in guiding clients through the maze of regulations and will be able to make the appropriate design suggestions and decisions that will maximise the potential development.
Article 4 Direction in a conservation area
If the house is in a conservation area, the architect will also be able to advise if an Article 4 Direction is attached to the property. This means that planning permission may be required for work which would not have been needed under previous permitted development rights. Article 4 Directions apply when the character and look of the area as a whole is considered to be important.
For example, if the house or apartment has already been redeveloped and extended using permitted development rights, it cannot necessarily be extended again to exceed permitted development rights, and planning permission would be required. This is where the advice of an architect and contact with the local planning authority is most definitely required.
The JLE Studio expert view on permitted development
Contact our team of architects today to discuss your project and discover whether it can be built under permitted development rights, whether it will need prior approval, and how we can support you through a planning application.


