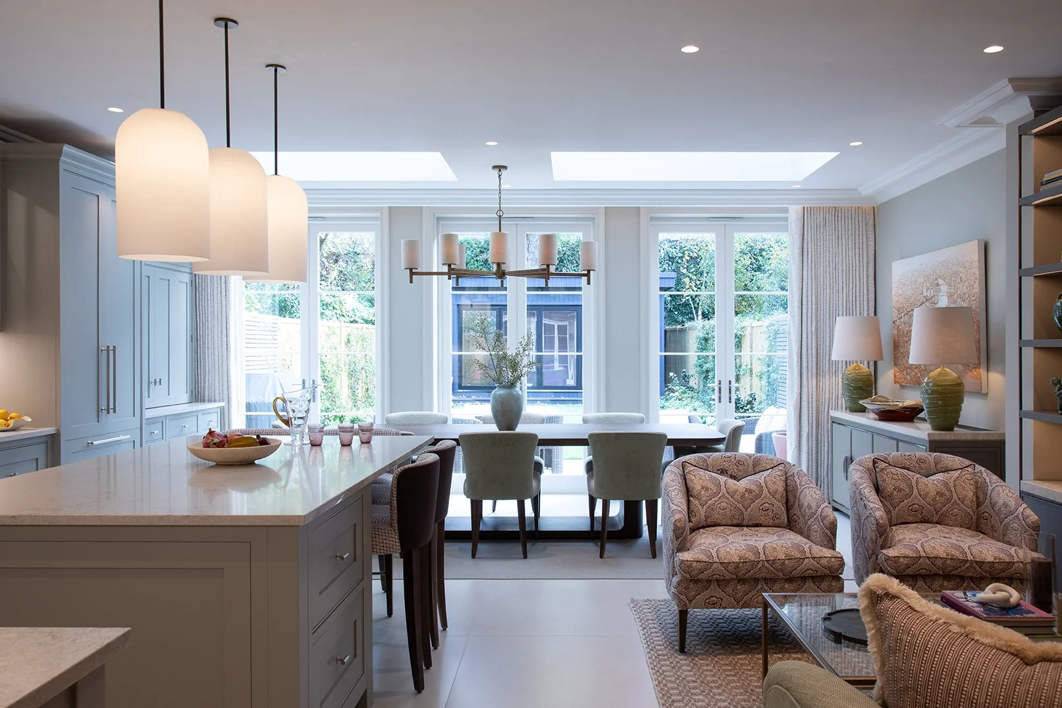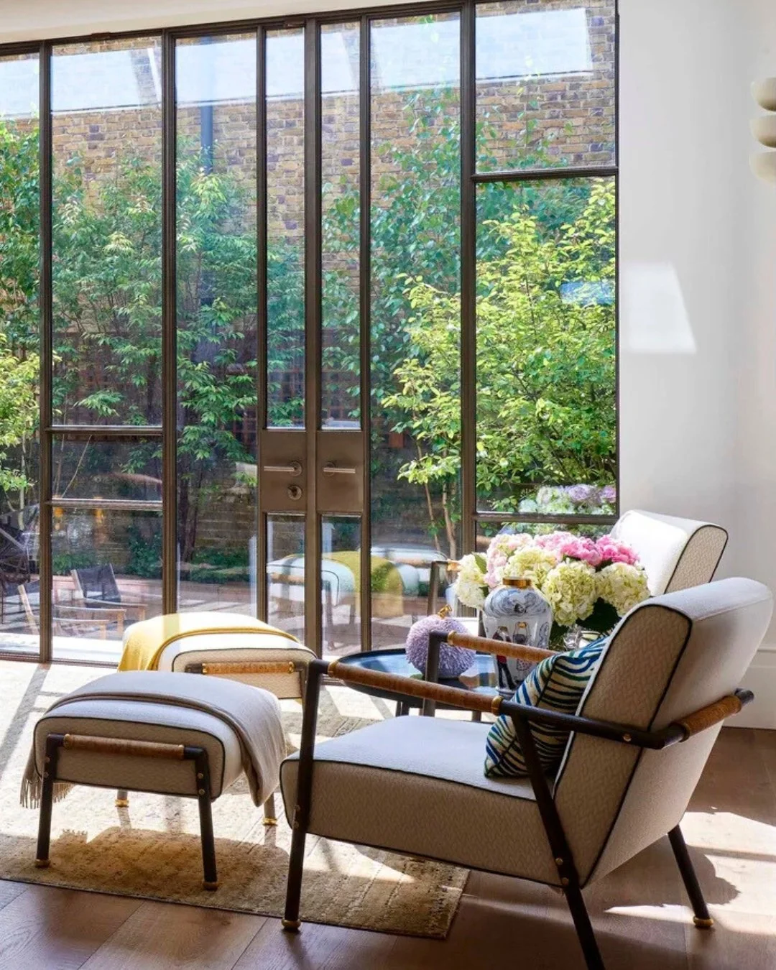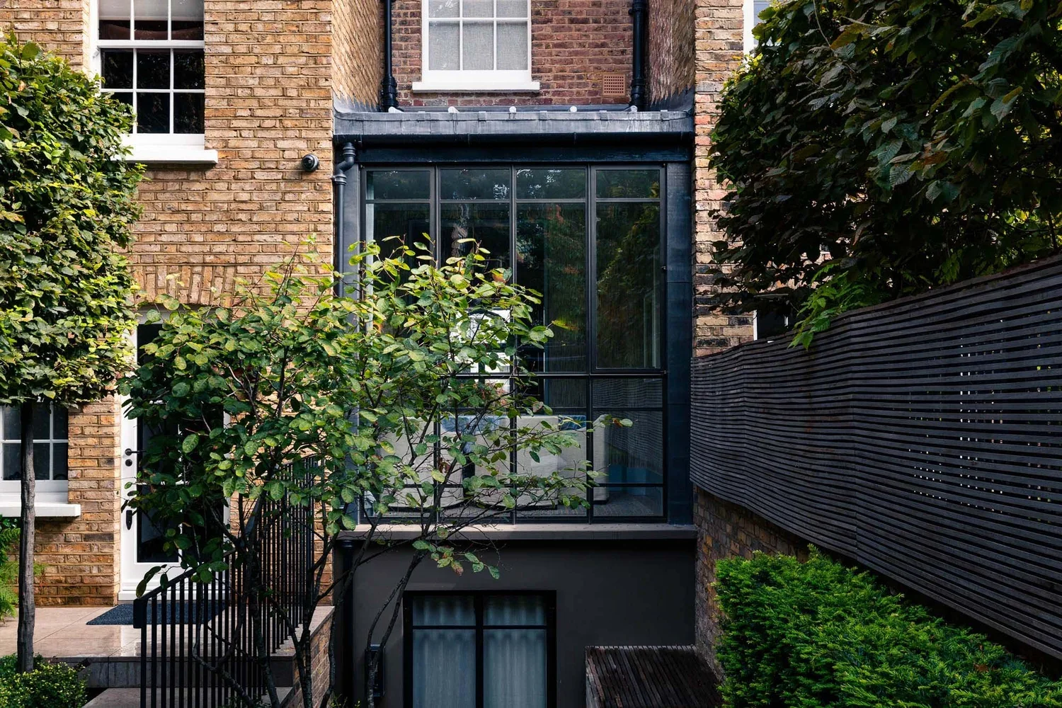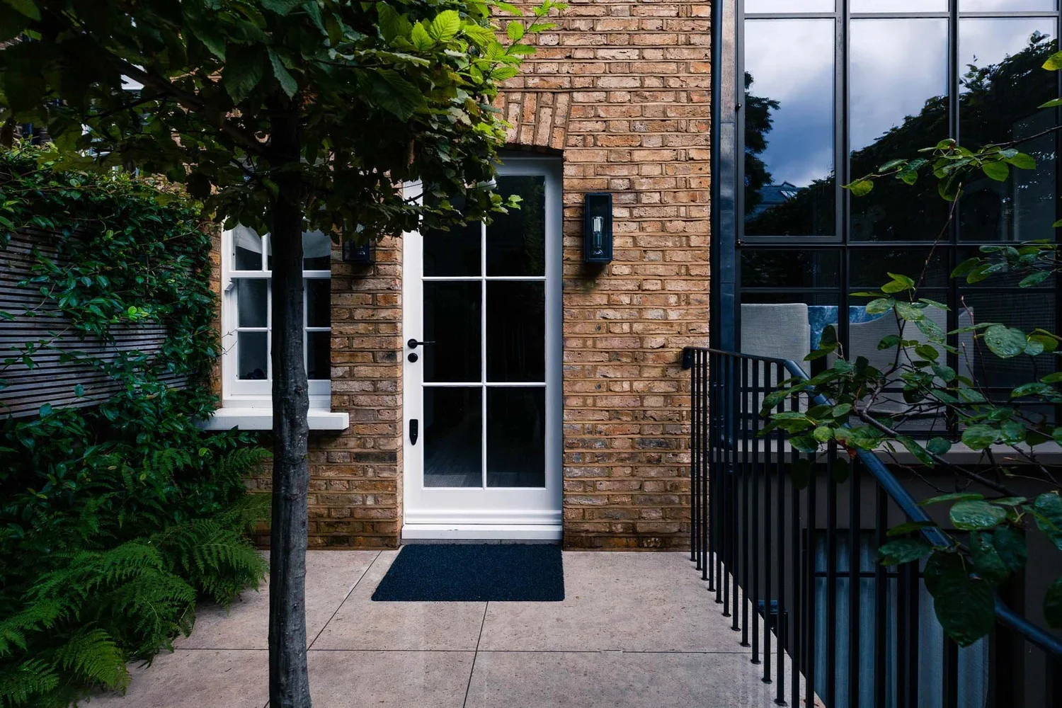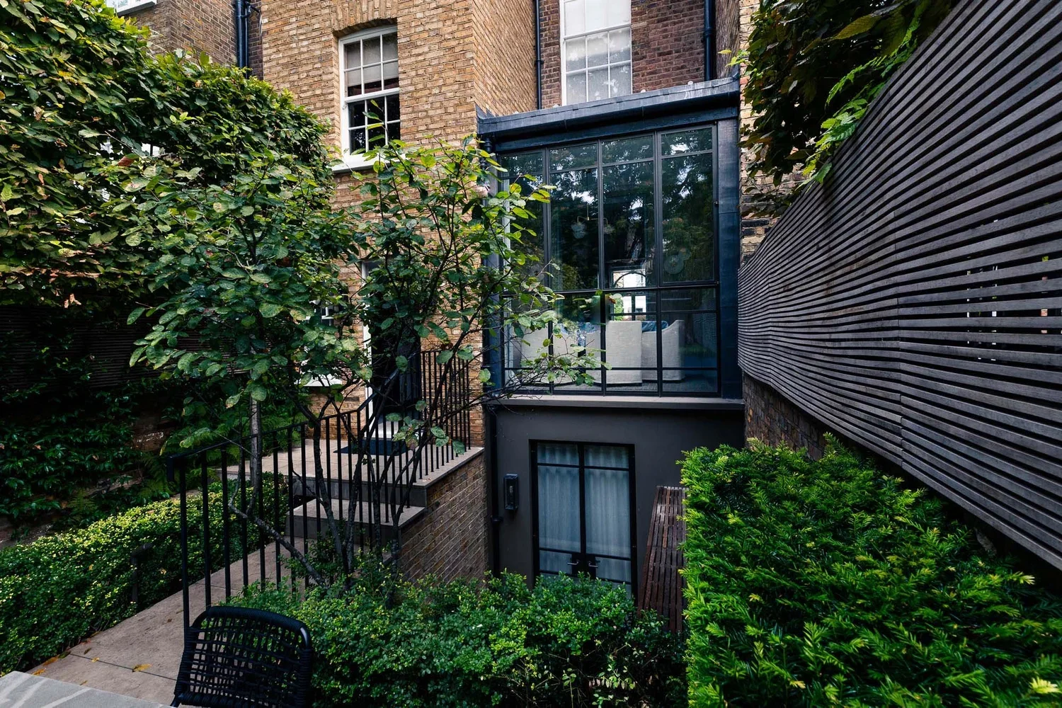What is a Side Return Extension
A side return extension is the sideways extension that is done to infill the back of an older terraced house. It makes good use of what is often considered a narrow and awkward exterior space, and is a great way to create a wider, and usually brighter, kitchen-dining-family room.
The side return extension
In older period terraced or semi-detached properties, the kitchen often sits at the end of an L-shaped footprint, but doesn’t run across the full width of the house. A side return extension fills in that gap by extending sideways, transforming a narrow, often dark and underused area into a brighter and more sociable space.
In Victorian terraced houses, this space is generally reimagined to become a kitchen-dining room that is used for entertaining and family life. Current design trends favour full or part-glazed roof on the side return extension, bringing in natural light and creating an open, inviting atmosphere.
Side return extension design ideas
The end wall of the extension, facing directly onto the terrace or into the garden, is usually designed with wide glazed doors. Crittall steel-framed glazed doors in black are popular, and other styles in aluminium are also available.For full-width openings, folding-sliding doors maximise the opening for a spacious and airy look.
Our architects will consider both the interior and exterior, creating a beautifully practical side return extension that connects gracefully with the garden or terrace. The result is a new space that transforms the footprint of the house and enhances the living space to suit the client’s lifestyle.
Does a side return extension fall within permitted development?
Many side return extension plans fall within permitted development rights, so planning permission is not always required. We have recently discussed both planning permission and permitted development in more detail within our Journal.
All new building work should comply with building regulations. These cover aspects such as installing a new bathroom, replacing a heating system, electrical work and adding radiators – all of which may be part of building a side return extension.
If a side return extension is suggested for a listed home, it will need planning permission as well as listed building consent. As always, properties within conservation areas, a national park, a world heritage site or the Suffolk or Norfolk Broads have limitations regarding permitted development and the advice of an architect is highly recommended.
Will a party wall agreement be required for a side return extension?
If the new side return extension is intended to sit against the neighbour’s wall or boundary, a party wall agreement becomes necessary. Where the neighbours have already extended up to the boundary, they would have had to have a party wall agreement in place. The Planning Portal has a good overview of these requirements here.
A terraced property will almost definitely need a party wall agreement. A proposed side return extension on a semi-detached house will depend on whether or not the next-door house has already extended sideways up to the boundary.
Three main points are considered:
Whether the new wall is built on or at the boundary of the properties
If the extension will need work on an existing party wall
Whether there is a need to dig below or near to the foundation level of the neighbours' wall.
Our architects are experienced in applying for, and working within, the requirements of a party wall agreement. The intention is to protect the structural integrity of existing boundary walls and to give neighbours notice that the building work will be done without damage to their boundary wall.
The two-storey side return extension
A two-storey side return extension is considered to be an efficient use of space, particularly when a glazed roof for the ground floor is not a priority. Much depends on the available floor area, and if the ground floor side return extension can be designed in such a way that it is light and bright enough without a glazed roof.
Opting for the two-storey version may also prove cost-effective, as it provides more living space in a family home. A two-storey side return extension, such as our Listed Chelsea Townhouse project, can be a streamlined and efficient build as both ground and first floor plumbing, heating, electrics and connectivity can all be planned at the same time.
The JLE Studio expert view
The JLE Studio team has many years of experience in designing side return extensions that make the best use of the space available. Our aim is to create a streamlined, elegant space that is seamlessly connected to the original house. Contact our team of architects to discuss how we can design the perfect side return extension for your home.

