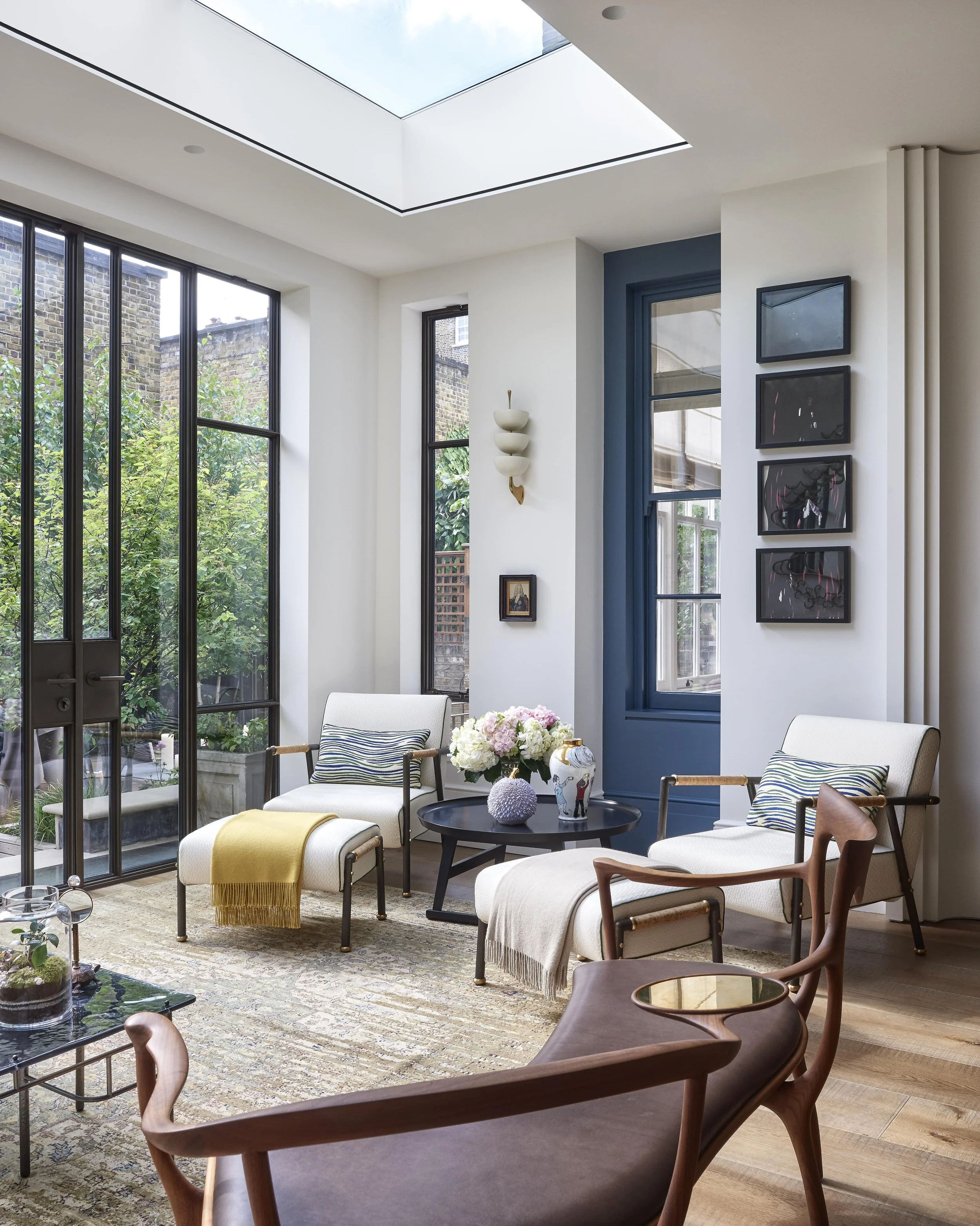How can an architect help me with Planning Permission?
We are often asked: ‘Do I need an architect for planning permission?’. The answer is no, not necessarily. However, if your project involves an extension, loft conversion or other major building changes, then yes, an architect will be required to design it. Your architect will advise whether planning permission is needed, and if so, navigate you through the process and application.
Does my project need Planning Permission?
Not every building project needs planning permission, and there is a very good guide to the subject on the Government’s Planning Portal. If your project is sizeable and you think it may need planning permission, it is worth having a look to get an overview of the subject.
Planning permission is obtained through the Local Authority. Owners of Listed Homes will require Listed Building Consent for any major works or alterations to their home, as well as planning permission.
As architects, we always explain to our clients that we are able to maximise their chances of gaining planning permission, although it can never be categorically guaranteed. National planning policies can change and local authority views may change, so it is always vital that our architects are up to speed on the current rules and regulations.
Many smaller projects may not need planning permission. This is because they may be allowed under the rules of Permitted Development rights, which are granted by the government. Permitted Development Rights generally apply to houses, rather than flats, maisonettes or buildings with shared spaces.
How do I apply for Planning Permission?
As a planning application needs to be prepared in a very precise and accurate way, including detailed plans, it’s usual that the application is made via the architect. A project such as a kitchen extension up to a certain size, may be allowed under permitted development rights. If we have designed a larger extension that exceeds the area allowed by permitted development rights, then planning permission would be required. We would then expect to apply for it on our client’s behalf.
We are familiar with the rules and regulations so we can advise whether a particular plan is likely to be approved or not. Our client may want to have as large an extension as possible but, in some cases, we could advise a slightly smaller footprint or roof height to allow the extension to fall within permitted development. Equally, if we are confident of gaining planning permission, we would advise going ahead. Pre-Application Advice, requested from the planning authority for the benefit of the client and architect, is a good way of evaluating the success of a planning permission application.
Will I need Architects' drawings for Planning Permission?
Yes, as the process of applying for planning permission necessitates the submission of detailed drawings or plans. The drawings will need to be professionally prepared, providing all the necessary information for a Planning Officer to be able to understand the size and scope of the project.
The drawings will need to show a floor plan, elevations (which are exterior views of the front, sides and back of the property) and perhaps a cross section, showing a new basement or roof/loft extension.
How much does an architect cost for Planning Permission?
Architects may work on a fixed-fee basis to provide architectural plans and drawings for a particular project. If the architects are working on the whole project, from design to build, then the architects' fees are likely to be a percentage of the overall cost of the project. The actual cost of submitting a planning permission application to the local authority in 2025 is currently £613 for a single house.
If an application is refused, it will need to be amended or challenged, and either option will incur further charges. As architects, our advice is to go through the whole procedure with professional advice, professional drawings, and the advantage of pertinent advice from an experienced architect.
As mentioned, pre-application advice is always worthwhile and is considered a good way of heading off and correcting potential problems. Getting it right in the first place, i.e. submitting a planning permission application that is professionally produced, with the relevant drawings and information, saves time and costs on repeated applications.
The JLE Studio expert view
Contact our team of architects today to discuss your project and discover how we can support you through the planning application, interior design, and project management to achieve your desired results. Find out more about our experience of handling projects involving permitted development, listed building consent and the timeline of a project.

