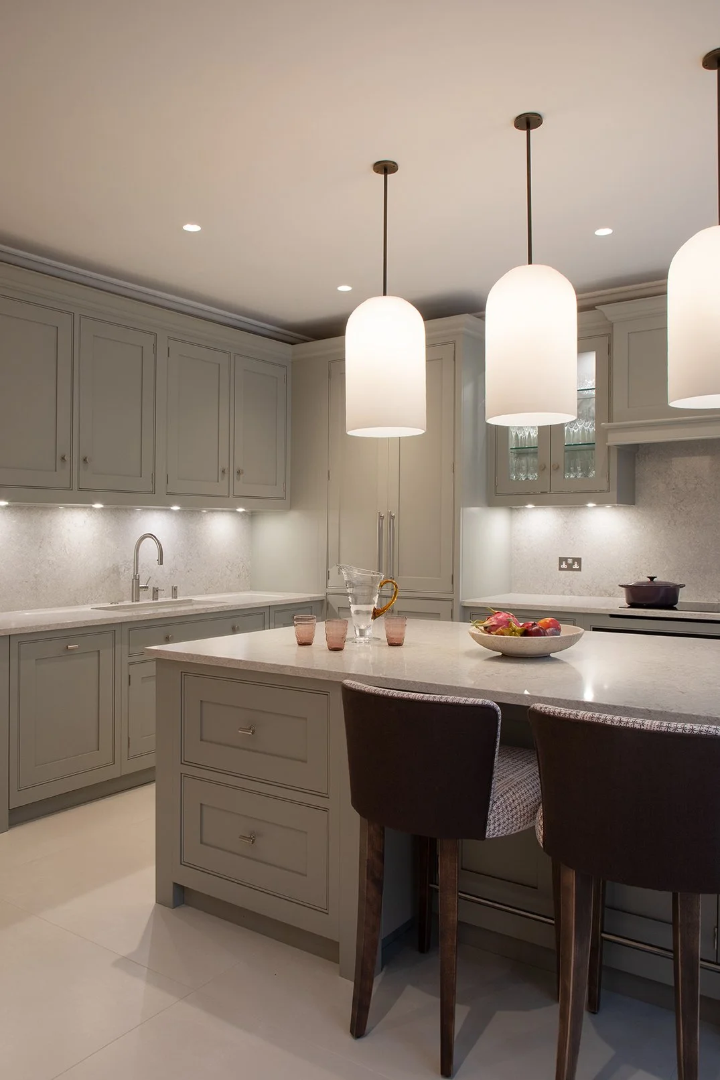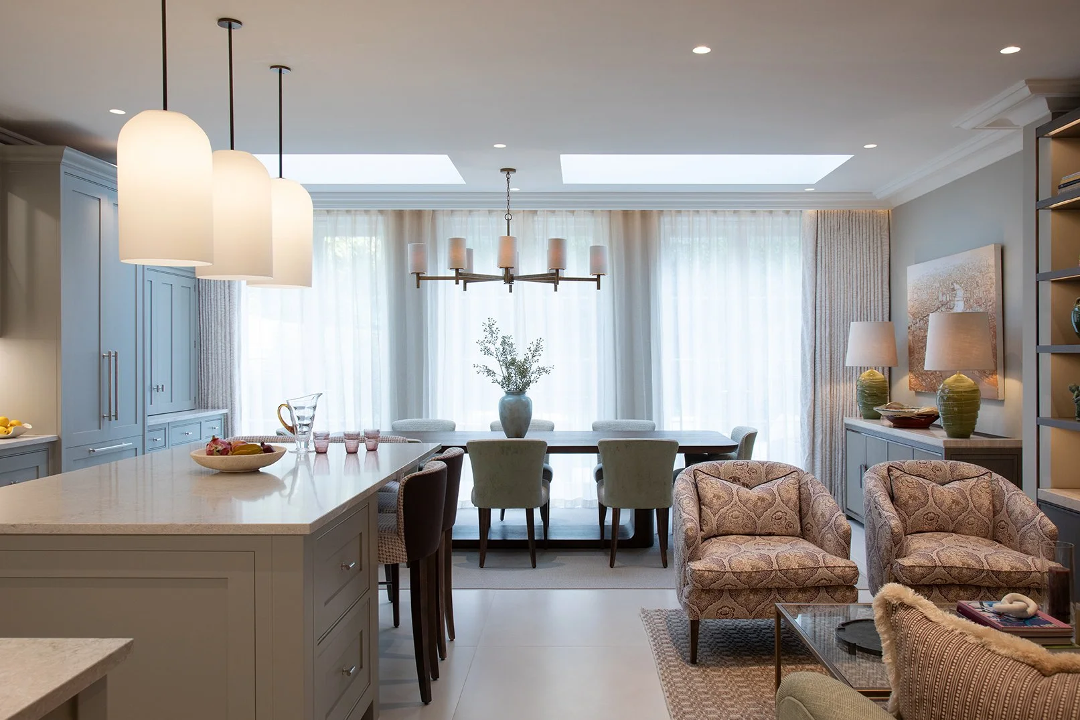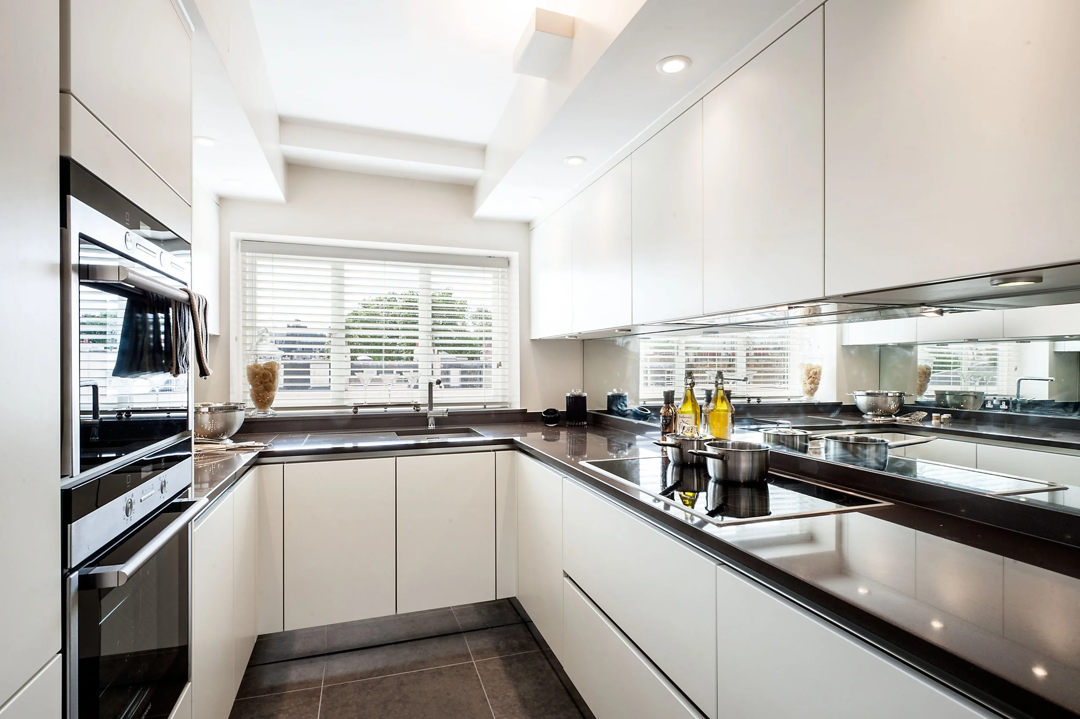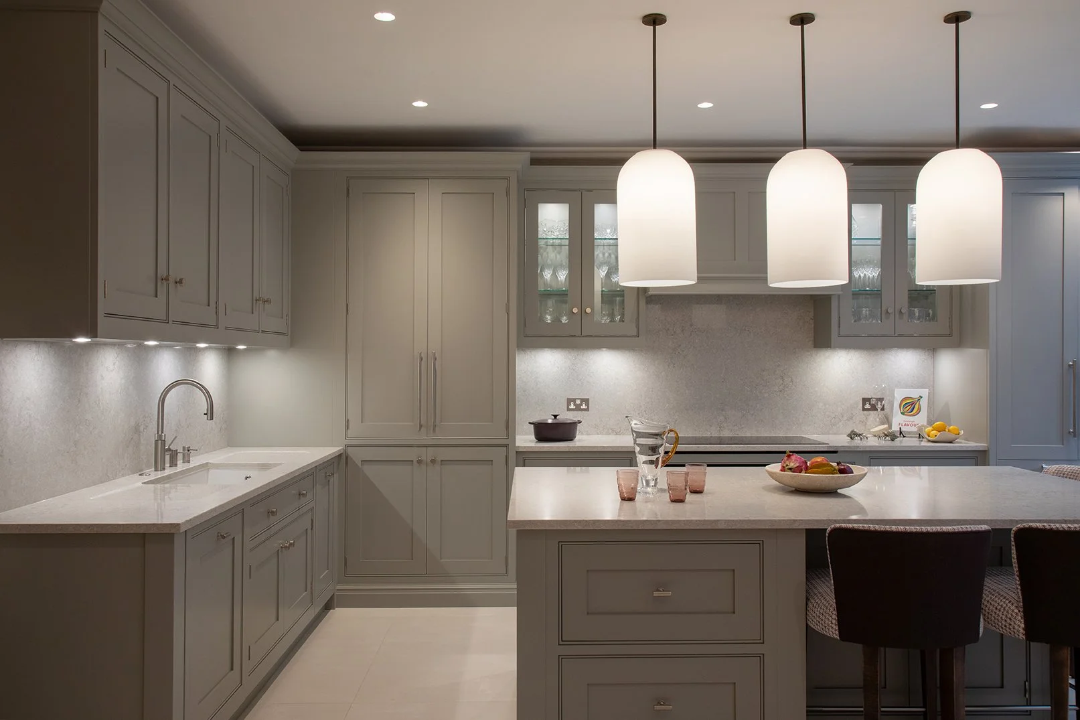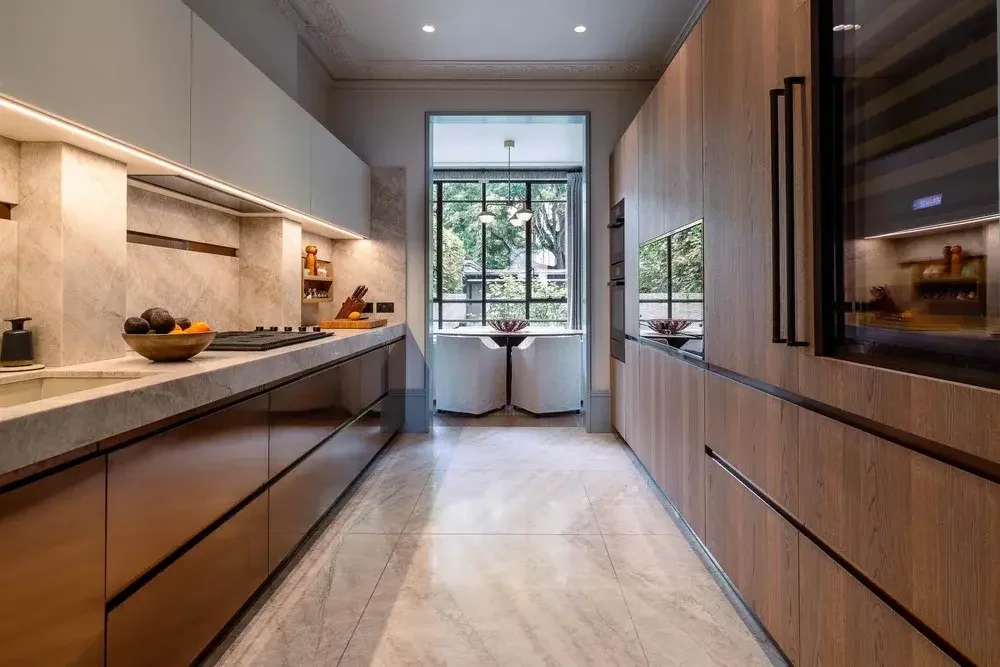What are the best kitchen layout ideas for your space?
For many of our clients, the kitchen is one of the most important parts of a refurbishment project. We could be designing a brand new kitchen extension or transforming an existing kitchen space. Our aim is to bring solutions and innovation to the design process to make a perfect and practical kitchen for each of our clients.
Bespoke kitchen spaces
Every kitchen we design is unique. It will be designed for that specific space, with bespoke joinery, the preferred appliances and crucially, the best layout for the project. We may already be working on the overall refurbishment of the home, in which case we may be looking at refreshing the position, size and orientation of the kitchen. Or it may be that we are designing the kitchen only, perhaps with accompanying spaces such as a utility room, wine cellar, laundry area and so on. Whatever kitchen design layout ideas we put forward to our clients, each will be precisely planned to meet all their requirements.
The Kitchen Extension
A new ground-floor extension will almost always include a kitchen. This means our kitchen extension layout ideas are extensively researched. Each will benefit from many combined years of professional design experience from our whole team. If the extension is for a Grade II Listed home, our architects will be aware of the processes involved, including Building Regulations, the Planning Permission journey and, of course, the Listed Building Consent requirements. Kitchen extensions are usually much more than ‘just’ a kitchen. An extension is likely to link to other ground-floor rooms, such as the dining and living rooms; there may be utility and laundry rooms involved and perhaps a wine cellar. All these aspects need to flow together seamlessly, creating a unified design that works within the overall architectural design of the home.
For the Small Kitchen
We often have to come up with small kitchen layout ideas for perhaps a pied-à-terre for a particular client, or maybe a series of kitchens for apartments within a development project. For these layouts, we will look at ideas such as a galley kitchen, an L-shaped kitchen or perhaps a small kitchen with an integral breakfast bar or dining spot.
Our architects and designers will maximise the available space with clever ideas. Extra-tall wall cabinets can provide more storage space. They might specify clever appliances, such as an integrated multi-functional oven, a built-in coffee machine or pocket doors. These can disguise a host of kitchen accessories, creating a streamlined and efficient look.
For an Island Kitchen
We are often asked for kitchen layout ideas with an island. If the project is a complete ground-floor makeover, including a family or social space with a seating area and dining area, it makes very good design sense to use the island to ‘zone’ the area. Island kitchens often have the back and side walls accommodating all the storage cupboards and appliances, which allows the island to have pride of place. The island then becomes a social spot, perfect for breakfast and quick lunches, and can also be extremely useful when entertaining, as a serving area for drinks and canapes.
A Galley Kitchen for Streamlined Style
A long, narrow kitchen layout is generally known as a galley kitchen, and consists of two rows of cabinets facing each other. If they’re linked at the end, it’s a U-shaped kitchen. Galley kitchens may be real space-savers and can be an excellent use of space in a narrow room, especially if that room has an adjoining dining space. Galley kitchens can also be a good choice for serious cooks, as everything can be positioned close to hand, without the distance and moving-around space that is required for an island kitchen.

