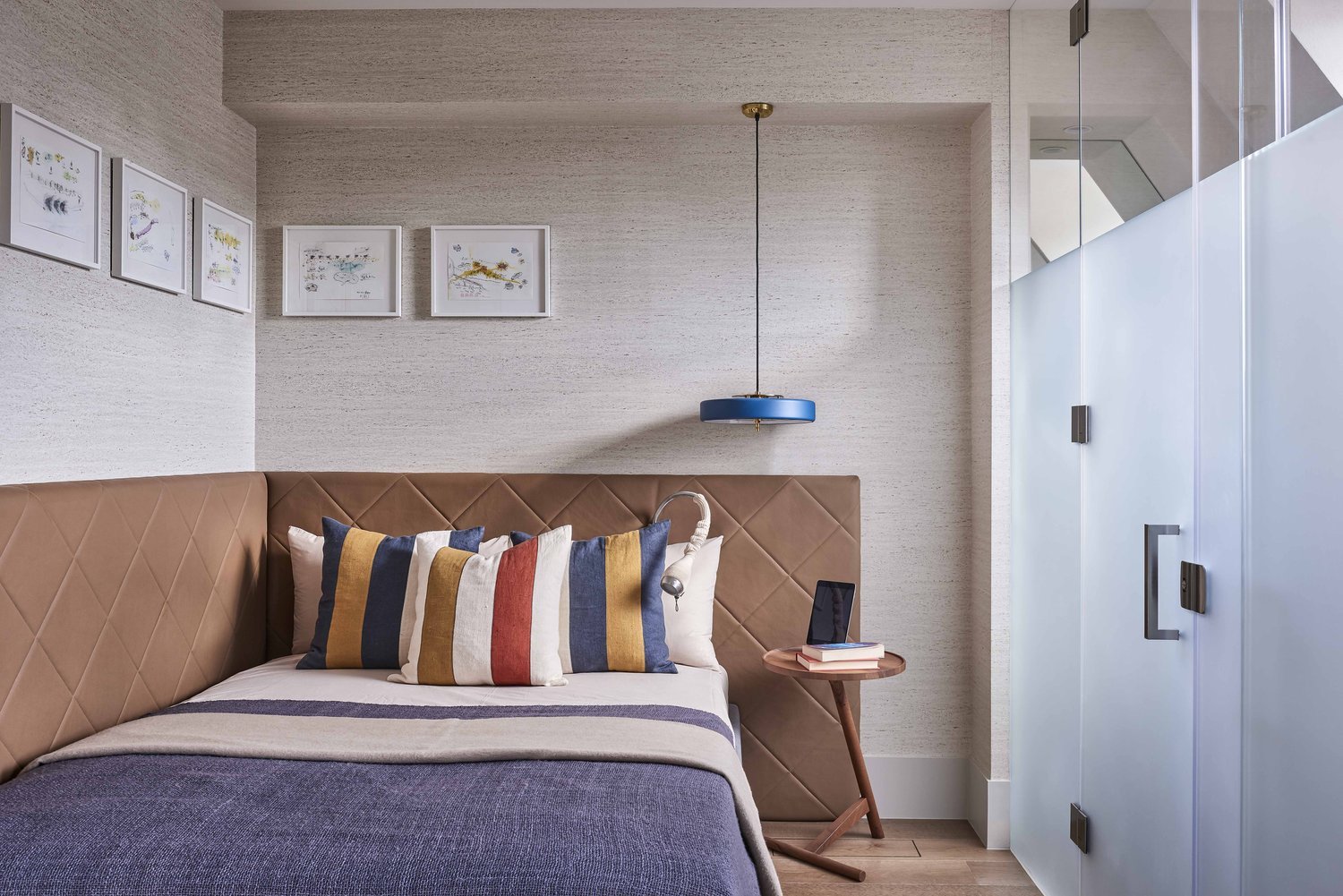Planning a Loft Conversion
A loft conversion is a brilliant way of gaining more interior space without the upheaval and expense of moving house. Here is our guide to everything you need to know about planning a loft conversion
The steps to planning a loft conversion
Our architects have a great deal of experience regarding refurbishments, from lofts and basements to extensions.
The first step would be a general discussion between client and architect to confirm what the client would like to achieve. Consequently, our architects would be able to suggest what is possible in terms of the space available and the extent of the work required. They would explain the various options, such as dormer or mansard styles of conversion – these provide more headroom. Some conversions may be simpler, such as boarding the floor and installing rooflights.
There would be consideration of the practicalities of planning permission, permitted development, party wall issues and estimated costs. After these discussions, and perhaps consultation with a building engineer, our architects will start designing the loft conversion.
Loft conversion uses
A loft conversion can be designed for a variety of uses. This might be habitable space for everyday use, such as an extra bedroom and bathroom, or perhaps a study or spare bedroom. Sometimes a loft can be converted just to provide more storage space.
To a certain extent, how it can be used will depend on the ease of access to the new loft space. A new access staircase that is steep and narrow may be more suited to occasional guest use or perhaps just as a storage area.
A loft conversion that can accommodate a more standard-sized staircase with easy access can be used on a regular basis as an extra bedroom, study, playroom and so on. Above, a converted loft room used as a bedroom in our Kensington Town House project.
Loft conversion access
The home has to have available space to create a new staircase up into the loft conversion. Smaller houses may struggle to find the room for a safe and usable staircase. The new staircase is generally accessed from the top landing, which may impact access to the current bedrooms or bathroom.
Our architects have many years of experience in maximising the habitable and useable space in a home, so that a new loft conversion will blend into the existing layout. Sloping walls and vaulted ceilings become interesting focal points, and part of the overall charm and elegance within our conversions. Above, our Kensington Town House project includes a bedroom with a bathroom set into the eaves.
Different types of loft conversion
Some lofts are more suited to a habitable conversion than others. Houses built in the 1960s, 70s and later may have trussed roofs with W-shaped structural beams that criss-cross within the loft space, making these types of lofts only really suited to storage use, due to limited headroom. They can be boarded and used as storage spaces rather than restructuring the roof to remove and re-position the supports to allow a fully habitable conversion. It’s worth taking a walk around the immediate area to see if similar homes nearby have loft conversions.
Georgian and Victorian homes, particularly terraced houses, are usually suitable for a loft conversion. Many of our conversion projects are part of whole-house renovations that have already embraced a side return extension. Adding a side return extension as well as a loft conversion is a very practical and straightforward way of maximising habitable space.
Building Regulations
A loft conversion will need to conform to building regulations, as it will be a habitable space. Building regulations cover structural strength, safe access, suitability for purpose, sound insulation and the safe escape from fire, among other subjects.
Current regulations require that a conversion provide a 2.2m vertical height for half of the floor area of the room. Storage cupboards are usually built into the lower eaves. More information can be found on the Government’s Planning Portal.
Our architects have a great deal of experience in building loft areas, from creating bedrooms and en-suites to designing clever built-in bespoke storage that makes the best use of every inch of space. They are aware of the possibilities and limitations and can suggest many ways of getting the best results for each client. Above, a bed is positioned under the eaves in our Chelsea Arts & Crafts project.
Do you need planning permission for a loft conversion?
Planning permission may not necessarily be required, as a loft conversion can fall within permitted development. The limitations of permitted development concern issues such as the height of the proposed loft conversion roof, whether the house has already had an extra storey added under permitted development, and what materials are used. There are also limitations on loft conversions within particular areas - such as conservation areas - or for a Listed home.
Our architects are familiar with the regulations and requirements, and we can give our clients a good overview of the possibilities of a loft conversion from the very first meeting, or even via a telephone enquiry. Above, a shower room with bespoke eaves storage in our Chelsea Arts & Crafts project.
The JLE Studio expert view
We believe a loft conversion can be an extremely attractive and practical addition to the home. Our architects will maximise the available space to create new rooms that are proportional to the main house, whilst adding more beautiful, usable and habitable living, studying or sleeping areas. Contact us today for loft conversion design ideas from our expert architects.




